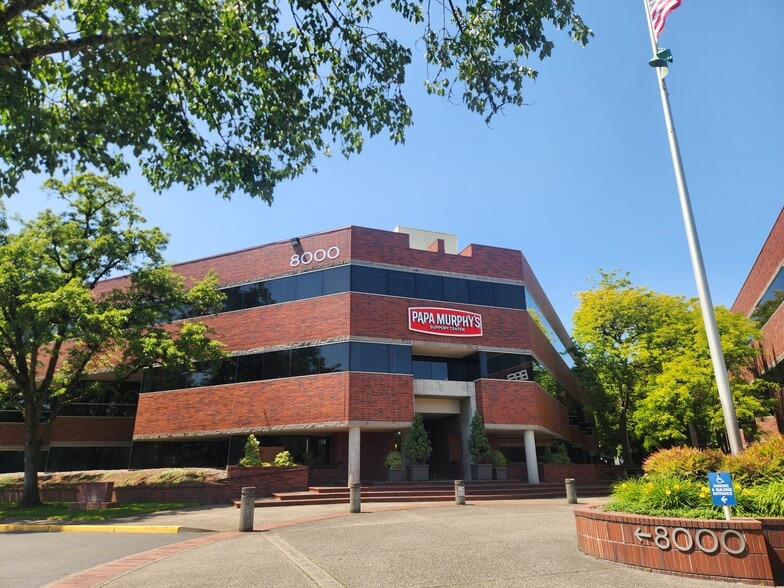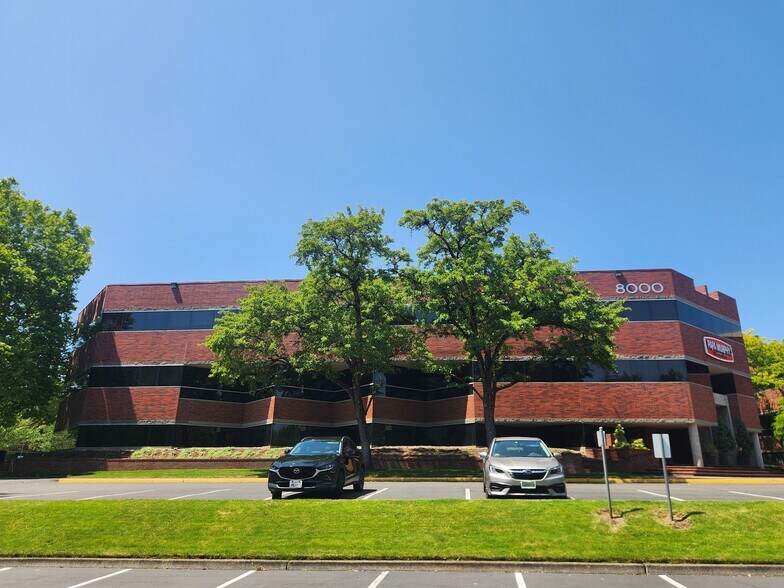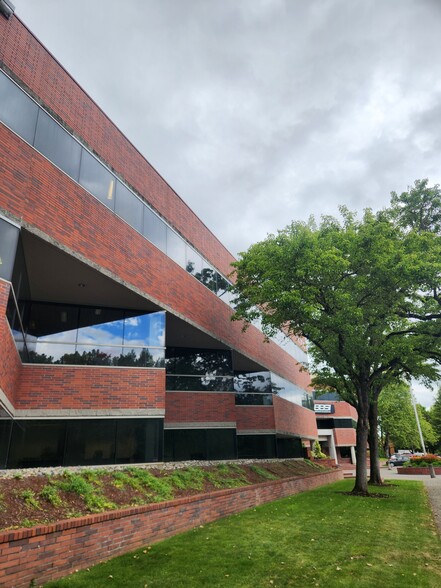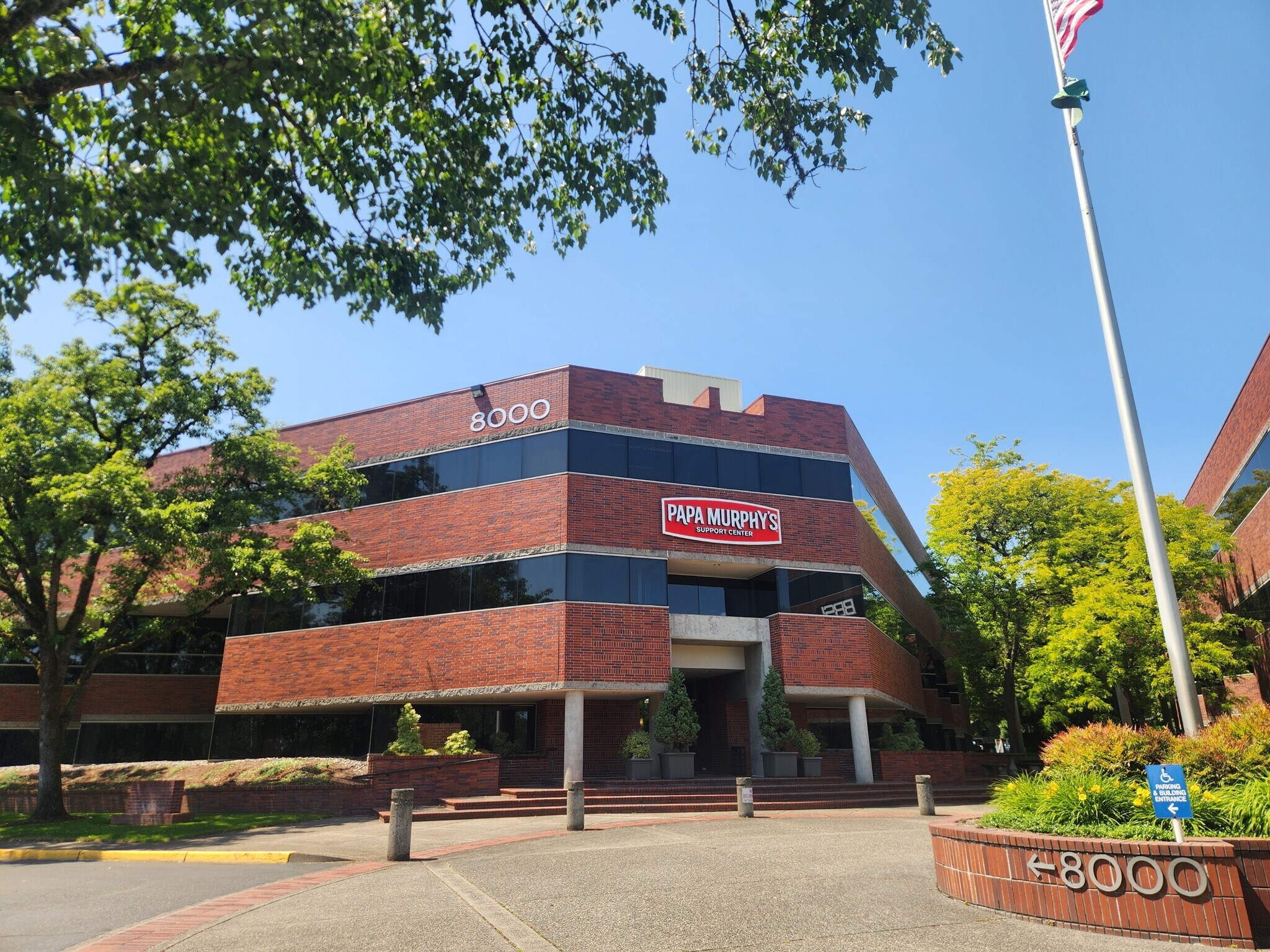thank you

Your email has been sent.

Clark Center 8000 NE Parkway Dr 1,896 - 35,117 SF of Office Space Available in Vancouver, WA 98662




All Available Spaces(6)
Display Rental Rate as
- Space
- Size
- Term
- Rental Rate
- Space Use
- Condition
- Available
- Rate includes utilities, building services and property expenses
- Mostly Open Floor Plan Layout
- Fully Built-Out as Standard Office
- Can be combined with additional space(s) for up to 17,130 SF of adjacent space
- Rate includes utilities, building services and property expenses
- Mostly Open Floor Plan Layout
- Fully Built-Out as Standard Office
- Can be combined with additional space(s) for up to 17,130 SF of adjacent space
- Rate includes utilities, building services and property expenses
- Mostly Open Floor Plan Layout
- Fully Built-Out as Standard Office
- Can be combined with additional space(s) for up to 17,130 SF of adjacent space
- Rate includes utilities, building services and property expenses
- Mostly Open Floor Plan Layout
- Fully Built-Out as Standard Office
- Can be combined with additional space(s) for up to 17,130 SF of adjacent space
- Rate includes utilities, building services and property expenses
- Mostly Open Floor Plan Layout
- Fully Built-Out as Standard Office
- Can be combined with additional space(s) for up to 17,130 SF of adjacent space
- Rate includes utilities, building services and property expenses
- Mostly Open Floor Plan Layout
- Fully Built-Out as Standard Office
| Space | Size | Term | Rental Rate | Space Use | Condition | Available |
| 2nd Floor, Ste 200 | 4,040 SF | Negotiable | $22.50 /SF/YR $1.88 /SF/MO $242.19 /m²/YR $20.18 /m²/MO $7,575 /MO $90,900 /YR | Office | Full Build-Out | Now |
| 2nd Floor, Ste 220 | 5,486 SF | Negotiable | $22.50 /SF/YR $1.88 /SF/MO $242.19 /m²/YR $20.18 /m²/MO $10,286 /MO $123,435 /YR | Office | Full Build-Out | Now |
| 2nd Floor, Ste 240 | 1,896 SF | Negotiable | $22.50 /SF/YR $1.88 /SF/MO $242.19 /m²/YR $20.18 /m²/MO $3,555 /MO $42,660 /YR | Office | Full Build-Out | Now |
| 2nd Floor, Ste 260 | 3,546 SF | Negotiable | $22.50 /SF/YR $1.88 /SF/MO $242.19 /m²/YR $20.18 /m²/MO $6,649 /MO $79,785 /YR | Office | Full Build-Out | Now |
| 2nd Floor, Ste 280 | 2,162 SF | Negotiable | $22.50 /SF/YR $1.88 /SF/MO $242.19 /m²/YR $20.18 /m²/MO $4,054 /MO $48,645 /YR | Office | Full Build-Out | Now |
| 3rd Floor, Ste 300 | 17,987 SF | Negotiable | $22.50 /SF/YR $1.88 /SF/MO $242.19 /m²/YR $20.18 /m²/MO $33,726 /MO $404,708 /YR | Office | Full Build-Out | Now |
2nd Floor, Ste 200
| Size |
| 4,040 SF |
| Term |
| Negotiable |
| Rental Rate |
| $22.50 /SF/YR $1.88 /SF/MO $242.19 /m²/YR $20.18 /m²/MO $7,575 /MO $90,900 /YR |
| Space Use |
| Office |
| Condition |
| Full Build-Out |
| Available |
| Now |
2nd Floor, Ste 220
| Size |
| 5,486 SF |
| Term |
| Negotiable |
| Rental Rate |
| $22.50 /SF/YR $1.88 /SF/MO $242.19 /m²/YR $20.18 /m²/MO $10,286 /MO $123,435 /YR |
| Space Use |
| Office |
| Condition |
| Full Build-Out |
| Available |
| Now |
2nd Floor, Ste 240
| Size |
| 1,896 SF |
| Term |
| Negotiable |
| Rental Rate |
| $22.50 /SF/YR $1.88 /SF/MO $242.19 /m²/YR $20.18 /m²/MO $3,555 /MO $42,660 /YR |
| Space Use |
| Office |
| Condition |
| Full Build-Out |
| Available |
| Now |
2nd Floor, Ste 260
| Size |
| 3,546 SF |
| Term |
| Negotiable |
| Rental Rate |
| $22.50 /SF/YR $1.88 /SF/MO $242.19 /m²/YR $20.18 /m²/MO $6,649 /MO $79,785 /YR |
| Space Use |
| Office |
| Condition |
| Full Build-Out |
| Available |
| Now |
2nd Floor, Ste 280
| Size |
| 2,162 SF |
| Term |
| Negotiable |
| Rental Rate |
| $22.50 /SF/YR $1.88 /SF/MO $242.19 /m²/YR $20.18 /m²/MO $4,054 /MO $48,645 /YR |
| Space Use |
| Office |
| Condition |
| Full Build-Out |
| Available |
| Now |
3rd Floor, Ste 300
| Size |
| 17,987 SF |
| Term |
| Negotiable |
| Rental Rate |
| $22.50 /SF/YR $1.88 /SF/MO $242.19 /m²/YR $20.18 /m²/MO $33,726 /MO $404,708 /YR |
| Space Use |
| Office |
| Condition |
| Full Build-Out |
| Available |
| Now |
2nd Floor, Ste 200
| Size | 4,040 SF |
| Term | Negotiable |
| Rental Rate | $22.50 /SF/YR |
| Space Use | Office |
| Condition | Full Build-Out |
| Available | Now |
- Rate includes utilities, building services and property expenses
- Fully Built-Out as Standard Office
- Mostly Open Floor Plan Layout
- Can be combined with additional space(s) for up to 17,130 SF of adjacent space
2nd Floor, Ste 220
| Size | 5,486 SF |
| Term | Negotiable |
| Rental Rate | $22.50 /SF/YR |
| Space Use | Office |
| Condition | Full Build-Out |
| Available | Now |
- Rate includes utilities, building services and property expenses
- Fully Built-Out as Standard Office
- Mostly Open Floor Plan Layout
- Can be combined with additional space(s) for up to 17,130 SF of adjacent space
2nd Floor, Ste 240
| Size | 1,896 SF |
| Term | Negotiable |
| Rental Rate | $22.50 /SF/YR |
| Space Use | Office |
| Condition | Full Build-Out |
| Available | Now |
- Rate includes utilities, building services and property expenses
- Fully Built-Out as Standard Office
- Mostly Open Floor Plan Layout
- Can be combined with additional space(s) for up to 17,130 SF of adjacent space
2nd Floor, Ste 260
| Size | 3,546 SF |
| Term | Negotiable |
| Rental Rate | $22.50 /SF/YR |
| Space Use | Office |
| Condition | Full Build-Out |
| Available | Now |
- Rate includes utilities, building services and property expenses
- Fully Built-Out as Standard Office
- Mostly Open Floor Plan Layout
- Can be combined with additional space(s) for up to 17,130 SF of adjacent space
2nd Floor, Ste 280
| Size | 2,162 SF |
| Term | Negotiable |
| Rental Rate | $22.50 /SF/YR |
| Space Use | Office |
| Condition | Full Build-Out |
| Available | Now |
- Rate includes utilities, building services and property expenses
- Fully Built-Out as Standard Office
- Mostly Open Floor Plan Layout
- Can be combined with additional space(s) for up to 17,130 SF of adjacent space
3rd Floor, Ste 300
| Size | 17,987 SF |
| Term | Negotiable |
| Rental Rate | $22.50 /SF/YR |
| Space Use | Office |
| Condition | Full Build-Out |
| Available | Now |
- Rate includes utilities, building services and property expenses
- Fully Built-Out as Standard Office
- Mostly Open Floor Plan Layout
Property Overview
Class A professional office space, professionally managed Common showers and lockers Monument and building signage available for full floor tenant Divisible options Abundant natural light Creative open work area Customizable floor plan options
Property Facts
Building Type
Office
Year Built
1987
Building Height
3 Stories
Building Size
50,100 SF
Building Class
B
Typical Floor Size
16,700 SF
Unfinished Ceiling Height
12’
Parking
206 Surface Parking Spaces
Select Tenants
- Floor
- Tenant Name
- Industry
- 1st
- Columbia Insurance Group
- Finance and Insurance
- 3rd
- Kagwerks
- Professional, Scientific, and Technical Services
- 1st
- Nationwide Insurance
- Finance and Insurance
- Multiple
- Papa Murphy's Take N' Bake Pizza
- Accommodation and Food Services
1 1
Bike Score®
Very Bikeable (77)
1 of 23
Videos
Matterport 3D Exterior
Matterport 3D Tour
Photos
Street View
Street
Map
1 of 1
Presented by

Clark Center | 8000 NE Parkway Dr
Hmm, there seems to have been an error sending your message. Please try again.
Thanks! Your message was sent.



