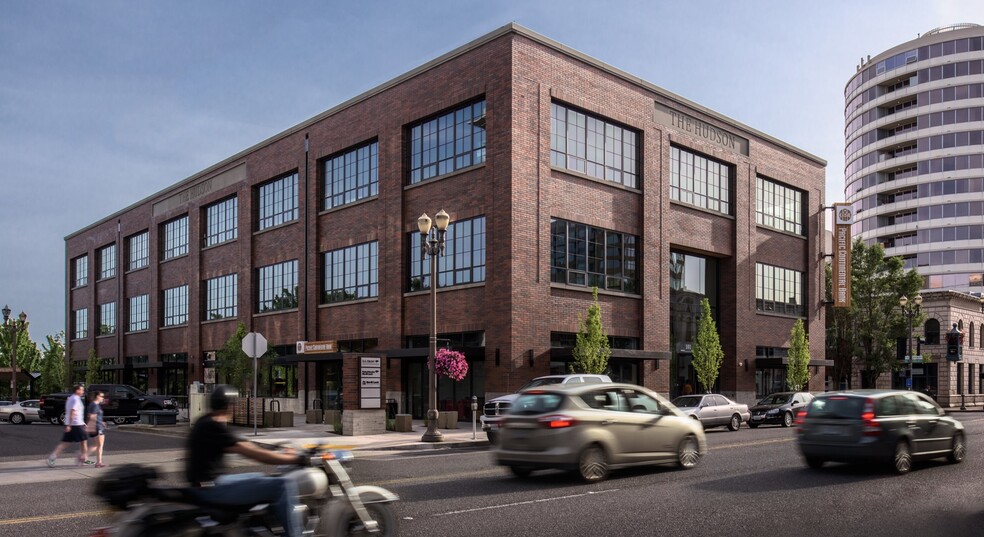thank you

Your email has been sent!

The Hudson 101 E 6th St 757 - 21,530 SF of Office Space Available in Vancouver, WA 98660




ALL AVAILABLE SPACES(3)
Display Rental Rate as
- SPACE
- SIZE
- TERM
- RENTAL RATE
- SPACE USE
- CONDITION
- AVAILABLE
Suite 150 First Floor & Mezzanine APPROX. 4742 RSF $32/SF NNN Space Features 15’ high ceilings Abundant natural light Exposed wood columns and beams A mezzanine space 10 private offices Creative open work concept area
- Lease rate does not include utilities, property expenses or building services
- Mostly Open Floor Plan Layout
- Fully Built-Out as Standard Office
Upscale plug-and-play with windowed offices, sliding doors, reception, conference room and kitchenette 6 private offices 14’ high ceilings Abundant natural light Exposed wood columns and beams Abundant natural light with operable windows Available December 1, 2024
- Lease rate does not include utilities, property expenses or building services
LEASING OPTIONS RANGE APPROX. 757-15,500 RSF $32/SF NNN *ALTERNATE DEMISING OPTIONS AVAILABLE Space Features 14’ high ceilings Abundant natural light Exposed wood columns and beams Customizable floor plan options Creative open work concept area.
- Lease rate does not include utilities, property expenses or building services
- Fully Built-Out as Standard Office
| Space | Size | Term | Rental Rate | Space Use | Condition | Available |
| 1st Floor, Ste 150 | 4,742 SF | Negotiable | $32.00 /SF/YR $2.67 /SF/MO $344.45 /m²/YR $28.70 /m²/MO $12,645 /MO $151,744 /YR | Office | Full Build-Out | Now |
| 2nd Floor, Ste 230 | 1,788 SF | Negotiable | $32.00 /SF/YR $2.67 /SF/MO $344.45 /m²/YR $28.70 /m²/MO $4,768 /MO $57,216 /YR | Office | - | Now |
| 3rd Floor | 757-15,000 SF | Negotiable | $32.00 /SF/YR $2.67 /SF/MO $344.45 /m²/YR $28.70 /m²/MO $40,000 /MO $480,000 /YR | Office | Full Build-Out | Now |
1st Floor, Ste 150
| Size |
| 4,742 SF |
| Term |
| Negotiable |
| Rental Rate |
| $32.00 /SF/YR $2.67 /SF/MO $344.45 /m²/YR $28.70 /m²/MO $12,645 /MO $151,744 /YR |
| Space Use |
| Office |
| Condition |
| Full Build-Out |
| Available |
| Now |
2nd Floor, Ste 230
| Size |
| 1,788 SF |
| Term |
| Negotiable |
| Rental Rate |
| $32.00 /SF/YR $2.67 /SF/MO $344.45 /m²/YR $28.70 /m²/MO $4,768 /MO $57,216 /YR |
| Space Use |
| Office |
| Condition |
| - |
| Available |
| Now |
3rd Floor
| Size |
| 757-15,000 SF |
| Term |
| Negotiable |
| Rental Rate |
| $32.00 /SF/YR $2.67 /SF/MO $344.45 /m²/YR $28.70 /m²/MO $40,000 /MO $480,000 /YR |
| Space Use |
| Office |
| Condition |
| Full Build-Out |
| Available |
| Now |
1st Floor, Ste 150
| Size | 4,742 SF |
| Term | Negotiable |
| Rental Rate | $32.00 /SF/YR |
| Space Use | Office |
| Condition | Full Build-Out |
| Available | Now |
Suite 150 First Floor & Mezzanine APPROX. 4742 RSF $32/SF NNN Space Features 15’ high ceilings Abundant natural light Exposed wood columns and beams A mezzanine space 10 private offices Creative open work concept area
- Lease rate does not include utilities, property expenses or building services
- Fully Built-Out as Standard Office
- Mostly Open Floor Plan Layout
2nd Floor, Ste 230
| Size | 1,788 SF |
| Term | Negotiable |
| Rental Rate | $32.00 /SF/YR |
| Space Use | Office |
| Condition | - |
| Available | Now |
Upscale plug-and-play with windowed offices, sliding doors, reception, conference room and kitchenette 6 private offices 14’ high ceilings Abundant natural light Exposed wood columns and beams Abundant natural light with operable windows Available December 1, 2024
- Lease rate does not include utilities, property expenses or building services
3rd Floor
| Size | 757-15,000 SF |
| Term | Negotiable |
| Rental Rate | $32.00 /SF/YR |
| Space Use | Office |
| Condition | Full Build-Out |
| Available | Now |
LEASING OPTIONS RANGE APPROX. 757-15,500 RSF $32/SF NNN *ALTERNATE DEMISING OPTIONS AVAILABLE Space Features 14’ high ceilings Abundant natural light Exposed wood columns and beams Customizable floor plan options Creative open work concept area.
- Lease rate does not include utilities, property expenses or building services
- Fully Built-Out as Standard Office
PROPERTY OVERVIEW
-The building core & shell are LEED Gold Certified -Secure bike storage, repair station, fitness center, and showers with ADA stalls -Prominent building entry with bright shared lobby -Large operable windows and bright open floor plans -Easy access to I-5 and HWY 14 – one block to onramp and exits -Located at the gateway to Washington State and the City of Vancouver -Restaurants, hotels, and pedestrian amenities are within easy walking distance -Within the Vancouver Innovation Partnership -Zone (IPZ) for the Applied Digital Tech. Accelerator declared by the Gov. in 2013 -Ample parking is available with private on street spaces and adjacent public parking structure -Public transportation and bike lanes within one block -Travel drive times 5-min to Vancouver Waterfront 15-min to PDX Airport 20-min to Downtown Portland
- Bus Line
PROPERTY FACTS
Presented by

The Hudson | 101 E 6th St
Hmm, there seems to have been an error sending your message. Please try again.
Thanks! Your message was sent.








